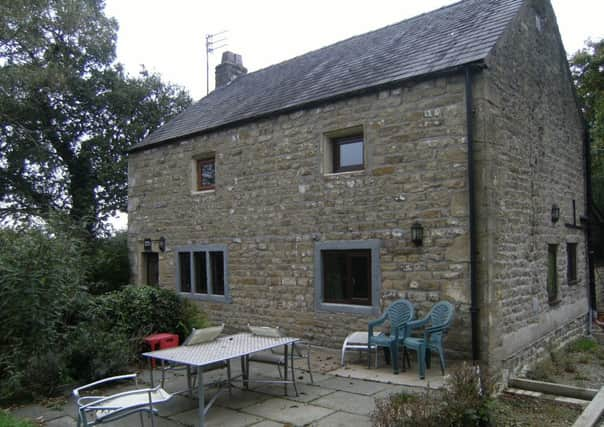Home of Distinction: Beesleys Farm, Parkhead Lane, Barnacre


Built around 1729, Beesleys Farm Parkhead Lane, Barnacre, has three reception rooms plus three bedrooms and is situated in four to five acres in a rural setting.
This is a rare opportunity to acquire an attractive character home set in a rural location.
Advertisement
Hide AdAdvertisement
Hide AdBoasting many original features, the property comprises of three good-sized bedrooms, three reception rooms, a fitted kitchen and bathroom suite. Other benefits include oil fired central heating, double glazing, utility area, 4-5 acres of land, two garages and a separate workshop which could be used as a holiday let once converted.
The vendor has footings laid to the side of the house and it is believed planning permission for a double storey side extension is in place.
The entrance hall leads to the lounge, which has a feature open fireplace with stone surround.
There is a snug and dining room and the kitchen has a ceramic one-and-a-half bowl sink unit and mixer taps with cupboard under plus a further range of base and eye level units, an electric cooker point and extractor hood, ceramic tiles to floor, a built-in double oven and hob, partly tiled walls, skylight and integrated dishwasher, fridge and freezer.
There is also a utility area.
Advertisement
Hide AdAdvertisement
Hide AdUpstairs are the three bedrooms and bathroom which has a low level wc, hand wash basin, panel enclosed bath, wall mounted shower unit, fully tiled walls, extractor fan and storage cupboard.
Outside there are two garages and the grounds are mainly laid to lawn.
There is an outside workshop, which includes a separate kitchen area and wc.
Layout: period home set in four to five acres with three bedrooms, three reception rooms, kitchen, utility area, bathroom, two garages and outdoor workshop.
Advertisement
Hide AdAdvertisement
Hide AdMain room sizes: lounge 19’4 x 15’10, snug 11’11 x 10’10, kitchen 14’8 x 8’7, utility area 11’11 x 7’9, bedroom one 11’11 x 10’10, bedroom two 11’3 x 10’10, bedroom three 11’7 x 6’10, workshop 28’1 x 16’1.
Agent: Reeds Rains, 2, High Street, Garstang.
Tel: 01995 497007
Price: £480,000.