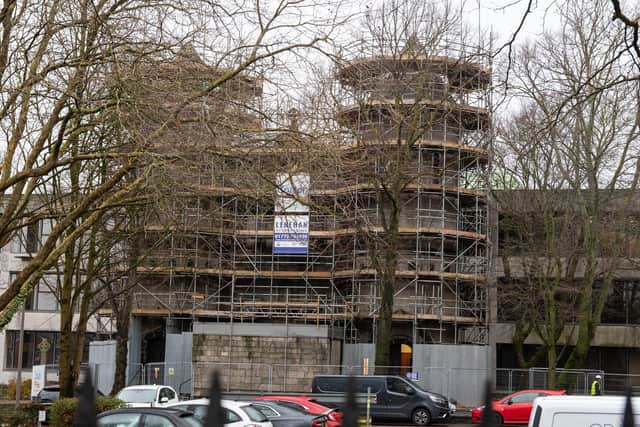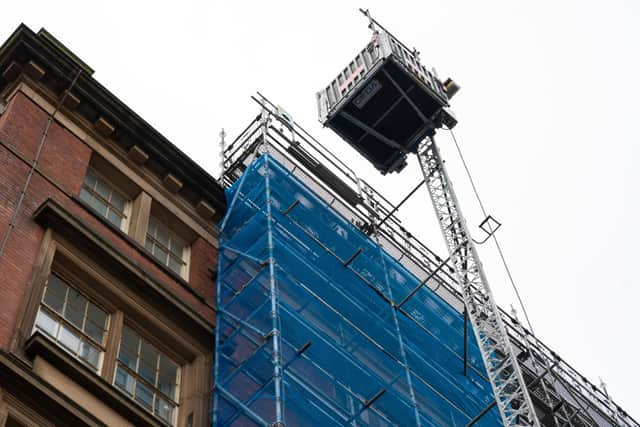'Leaks and deterioration' - masses of scaffolding erected at County Hall in Preston as 1970s roof fails
and live on Freeview channel 276
The mainly Victorian building is now clad in many areas, as leaders at Lancashire County Council carry out essential maintenance and look at options on how to deal with ‘leaks and deterioration’.
This week a planning application was registered with Preston City Council to demolish non-original flat roof dormers on the north and west existing elevations and replace them with a pitched slate roof to match the surroundings.
Advertisement
Hide AdAdvertisement
Hide Ad

A LCC spokesman said: “We are undertaking essential maintenance of the dormer roof at County Hall due to leaks and deterioration.
“One of the options being considered is to remove the dormer structure added in the 1970s and revert to the traditional, pitched roof from when it was built in 1934.
“We have submitted a planning application for this proposal, as per normal planning procedures when a building falls within a Conservation Zone such as the Fishergate Conservation Zone.
County Hall history


In July 1877 county leaders identified the need for enlarged accommodation for the county court, which had been based in Sessions House in Stanley Street, as well as the need for additional offices.
Advertisement
Hide AdAdvertisement
Hide AdThey decided to procure a new building and selected a site at Fishergate which had previously been occupied by a row of residential properties.
The new building, which was designed by the Manchester architect Henry Littler in the Queen Anne revival style, opened on September 14, 1882.
More modern additions have since been made towards the Bow Lane boundary of the site, including office buildings and the Registry Office.