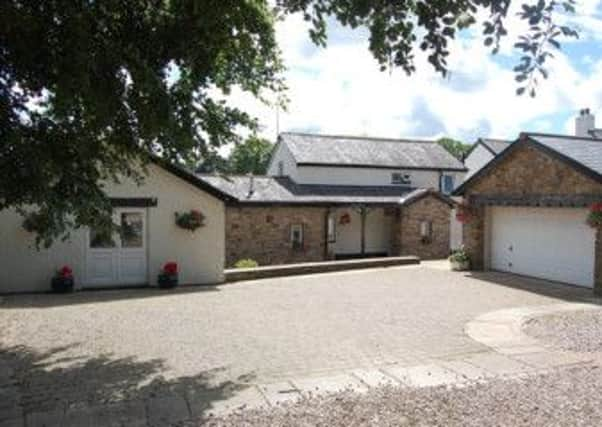Home of Distinction: Middle Holly Barn, Middle Holly, Forton


Middle Holly Barn, Forton, offers spacious, versatile accommodation and has a superb breakfast kitchen and stunning master bedroom suite.
There are delightful secluded gardens and an illuminated tree lined drive leading to a double garage. The entrance porch leads to a downstairs shower room and bedrooms three and four.
Advertisement
Hide AdAdvertisement
Hide AdThe attractive sitting room features exposed beams and roof timbers and a full height stone fireplace with canopied gas fire and French doors leading to the rear garden.
Two steps lead to the dining room and there is an archway to a small inner lobby and bedroom two.
The bathroom has a corner spa bath, washbasin and low suite wc.
The breakfast kitchen is a spacious, light and airy room and is exceptionally well appointed, with an extensive range of base and wall units incorporating deep pan drawers, corner carousel units and a pull out larder.
Advertisement
Hide AdAdvertisement
Hide AdThe work tops are granite and there is a breakfast bar, an inset one-and-a- half bowl sink unit and integrated dishwasher, microwave, fridge and freezer.
There is also a utility room. On the first floor the master bedroom is a stunning full-height room featuring exposed beams and timbers and has an extensive range of fitted bedroom furniture, including wardrobes, drawer units and matching bedside cupboards.
The en suite shower room boasts a large walk-in shower.
Middle Holly Lane is bounded by mature trees to one side and, to the other side, a beautiful garden which is mainly laid to lawn with paved pathways, rockery and a range of shrubs and bushes. There is also a productive orchard area.
In front of the property there is an attractive low level secluded landscaped sitting area.
Advertisement
Hide AdAdvertisement
Hide AdThe rear garden also offers a good degree of privacy with a lawn, paved pathways, seating areas, mature trees and shrubs.
Layout: detached four bedroom home with character features, breakfast kitchen, , downstairs shower room, sitting room, dining room, bathroom, illuminated driveway, double garage and extensive gardens.
Main room sizes: breakfast kitchen 16’9 x 13’8, sitting room 16’4 x 14’7, dining room 12’4 x 9’9, bathroom 10’1 x 5’10, master bedroom 19’0 x 15’8 (en suite 9’1 x 5’11), bedroom two 15’4 x 9’5, bedroom three 12’7 x 9’4, bedroom four 12’5 x 9’1, utility room 8’2 x 5’12.
Agent: Farrell Heyworth, 7, The High Street, Garstang.
Tel: 01995 600666.
Price: £450,000.